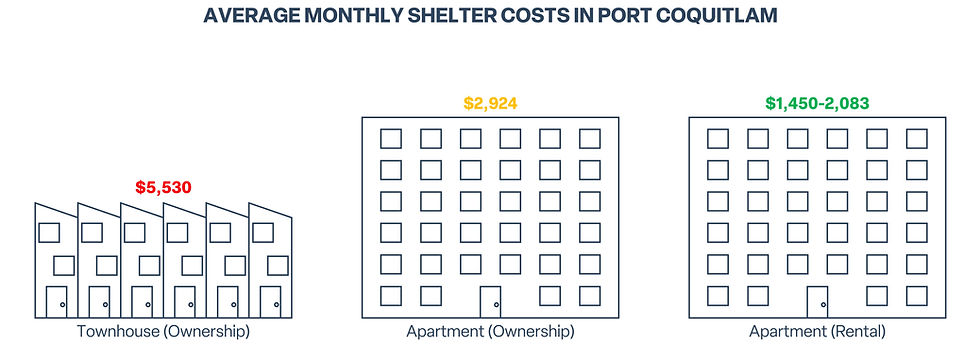top of page
Shaughnessy Rental Apartments
RENTAL HOUSING FULL OF AMENITIES AND SURROUNDED BY NATURE

For massing purposes only; architectural elements subject to change.
Project Highlights
-
311 market rental units
-
35 non-market rental units
-
Located adjacent to ƛ̓éxətəm Regional Park
-
Rooftop amenities include yoga deck, barbeques, community gardens, and table tennis
-
Ground-level playground for families
-
Private gym and co-working offices
Location
The proposed development is located along Shaughnessy Street in the Mary Hill neighbourhood of Port Coquitlam. It is surrounded by ƛ̓éxətəm Regional Park (south), kʷikʷəƛ̓əm First Nation's IR #2 (west), forested City-owned lots (north), and single-family houses (east) on the other side of Shaughnessy Street.

kʷikʷəƛ̓əm IR #2
ƛ̓éxətəm Regional Park
Proposed Site Access
Site Access, Traffic, and Parking
Traffic and safety along Shaughnessy Street are among the primary concerns of residents in the area. With the proposed Commercial/Industrial development of kʷikʷəƛ̓əm First Nation's IR #2 to the west as well as other private lands designated for future multi-family use, it is expected that use of Shaughnessy Street will intensify in the coming years. Allowing private development to contribute towards the maintenance and improvement of civic infrastructure is amongst the only ways to avoid this financial burden being passed along to taxpayers. The proposed development is expected to result in over $11 million in Development Cost Charges to the City of Port Coquitlam and Metro Vancouver Regional District to help cover the costs associated with roads, water, drainage, sanitary sewer, and parks. An additional ±$800,000 is expected to be contributed to TransLink and School District No. 43 to help fund transit service and acquisition of future school sites.
Access for the site is proposed to be taken from an existing unopened road allowance approximately opposite 1568 and 1570 Shaughnessy Street. A portion of the road allowance would be constructed by the developer, resulting in a new intersection which would be stop-controlled for vehicles turning onto Shaughnessy Street. Formalizing this intersection to municipal standards ensures that pedestrian and driver safety is prioritized long-term.
A parking variance is being requested to allow for the provision of 358 vehicle parking stalls. While the final allocation of such stalls is yet to be confirmed, it is expected that all market units would have one assigned parking stall. This is supported by an independent Transportation Engineer based on case studies throughout Metro Vancouver.
OCP Amendment & Housing Needs
1563 Shaughnessy Street is designated for Townhouses in Port Coquitlam's Official Community Plan, however the site is not suitable for ground-oriented housing due to its steep topography which restricts access and utility servicing to lower portions of the lot. It also presents an opportunity to deliver much-needed rental housing. Port Coquitlam's Housing Needs Report identifies a need for 945 new units per year--approximately 75% of which should be available for renters. By amending the OCP to allow Apartments, the development offers greater affordability and private amenities that ease cost of living.

Public Engagement Opportunities
An initial stage of public engagement is open until Tuesday, September 16. This includes referrals to Metro Vancouver Regional District, kʷikʷəƛ̓əm First Nation, School District No. 43, and three public information meetings:
Meeting #1
Sunday, September 7 - 12:00-2:00 pm
Port Coquitlam Community Centre (J.B. Young Room)
Meeting #2
Monday, September 15 - 5:00-7:00 pm
Port Coquitlam Community Centre (Mabbett Hall, North Side)
Meeting #3
Tuesday, September 16 - 6:00-8:00 pm
Waves Coffee House (130-2627 Shaughnessy Street)
No registration is necessary. We kindly ask that people limit their attendance to one meeting to allow us to engage with as many folks as possible. Additional information may be available by emailing aidan@citystate.ca or completing the feedback form below.
Feedback Form

Please direct comments, questions, or feedback to:
Project Management & Planning: CityState
Architect: NJ Hwang Architecture Inc.
bottom of page